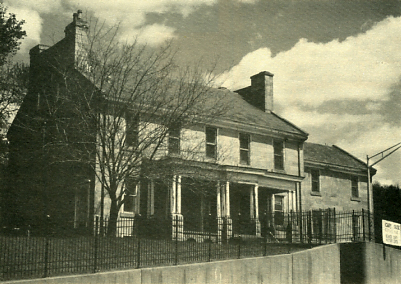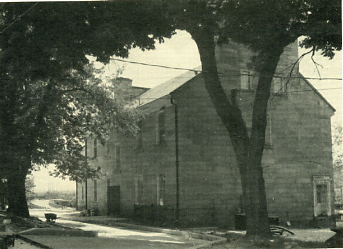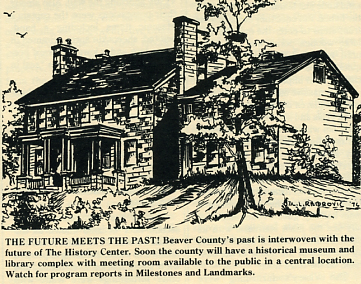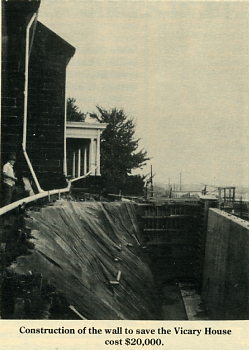
Click Here to Return to Milestones

Between 1826 and 1833, on the edge of western Pennsylvania civilization, an impressive and imposing stone home was constructed on the banks of the Ohio River. Compared to the log, frame and brick construction of the time, the house built by William B. Vicary was surely one of the most distinctive in the area. Today, over 160 years later, it remains the most singular structure in the residential neighborhood of Freedom Borough that has grown up around it.
Captain William Vicary, the son of an English sailor, served aboard numerous trading vessels throughout his career at sea. His sailing career began in the late 1700s and continued until his journey to the East Indies as captain of the trader Liberty, in 1803. When he returned from that voyage, Capt. Vicary retired from the sea, although it seems that he may have briefly come out of retirement to fight against the British in the War of 1812.
The captain maintained log books that documented the many journeys of his seafaring years. Among the anecdotes in the logs was a description of how one of his crews became mutinous, forcing him to put down the revolt. Another tale he related in the diaries was of his battle with a band of Chinese pirates that attacked one of his ships. Although he survived the fight, Capt. Vicary was wounded and carried a scar across his forehead for the rest of his life.
Vicary's home port was Philadelphia, and it was there that he married his wife, Mary, whose family had moved there from Columbia, Pennsylvania. After several years of successful landward business, Capt. Vicary decided to undertake an adventure of another type. He and his family would lift up the roots that they had sunk in one of the cultural centers of the New World and move to the edge of civilization ... Western Pennsylvania.
When the family first arrived in the western portion of the state, they settled on a parcel of property in Sewickley Bottoms. The captain had also acquired approximately 1000 acres of property in the vicinity of French Point (current Ambridge). It is not clear whether his land holdings in the area came from purchases or from a government grant in return for distinguished service in the War of 1812.
During his time of residence in Sewickley, the captain and his family moved in the top social circles. He numbered among his acquaintances Father George Rapp, the head of the Economy settlement at Ambridge; Ephraim Blaine, whose son later campaigned for the US presidency; and Jacob Henrici, of the Harmony Society. His connection to the Harmony Society eventually led him to sell 820 acres of his Sewickley property to them for about $13,000.
Wishing to find another location to build a home for his growing family (his wife gave birth to two of their eight children while they lived in Sewickley), Capt. Vicary became aware of some property just a few miles from Sewickley Bottoms, which was owned by Marvin Wilcox. The property had originally been surveyed by Daniel Leet in 1785 as part of the Depreciation Lands, which were granted to Revolutionary War veterans when the newly-formed United States government could not afford to pay them for their service. Wilcox bought the land, which was part of what Leet called 'District Two', in 1786.
After seeing the gently sloping property which overlooked the Ohio River and afforded a tremendous view of the distant hills, Vicary spent $5,304 to purchase three parcels, totaling 604 acres, between Dutchman's Run (current Eighth Street in Freedom) and Crow's Run. It was here, at the base of the steep, forested hillside, that the retired seaman set about building the mansion of his dreams.
Construction on the house began in 1826 and the final stone was not lain until 1832. For nearly seven years, workers dug, hauled, and dressed the massive stone blocks that formed the outer walls, earning twenty-five cents a day, plus dinner, for their labors. From the quarry at the edge of the property, the men slowly began to form the mansion as it still stands today - three stories tall with a two story annex on the south side.
The size and details of the house must have seemed opulent at a time when Pittsburgh was barely more than a frontier town. There were relatively few stone structures built in southwestern Pennsylvania, and nearly all of those were built before 1800, so the earthen ramps and tall derricks used to place the stone for the Vicary House undoubtedly attracted attention from local residents. But in spite of the length of time and difficulty of construction, Capt. Vicary was able to raise the stately home from earth and fill it with the warmth of fire and family. He had created a magnificent structure which quickly became a focal point of the community.
One indication of the importance of the mansion to the community was that the Vicary's arranged for the first Catholic religious service in Freedom to be held there - even though they were Protestants. Another reflection of the home's significance in the eyes of other residents was that the small village of St. Clair, which sprung up around the Vicary House, was often referred to as "Vicary Extension" or just "Vicary". St. Clair, which was laid out by Capt. Vicary himself, became incorporated as a borough in March 1867, but it only existed until 1896, when it became part of Freedom Borough.

For those residents fortunate enough to be invited into the Vicarys' home, it must have been a memorable experience. As they approached the house, visitors would first be struck by its size. Perched atop a high knoll, with its integral chimneys protruding above the pitched slate roof three stories above the ground, the Vicary House seems to dwarf any person standing near it. The ten foot high wall behind the house surely added to the impression, as did the family mausoleum, which was built from the same sandstone just behind and to the left of the house. But once they ascended the front steps to enter the mansion (the large wooden porch was not added until around 1900), visitors would quickly see the house's attitude change from imposing to welcoming.
The massive oak door was set with ninety squares of thick beveled, textured glass and above it was a stained glass fan window which cast a warm' diffused light into the interior hallway. From the doorway, the view of the river and surrounding hills leaves little doubt as to why Capt. Vicary chose this exact location for his home. Upon entering the high-ceilinged main hallway, guests could immediately see the main staircase, with its dark, wooden banister, which wound up the back of the house to the ballroom on the third floor.
The Vicary's furnishing were among the finest in the area at the time. There were massive mahogany dining tables with inlaid carvings on the legs, a gold and white marble clock from France, and a painting of Capt. Vicary adorning the wall. Also among their possessions were the captain's Masonic items including a handpainted, sheepskin apron trimmed in silver lace and a jeweled award presented to him in 1795 for his "zeal in Masonry".
The high ceilings, two foot thick stone walls, and interior brick walls necessitated a fireplace in nearly every room in the house. Many of these were decorated with carved wooden mantels and surrounded by ornate woodwork. It may have been near one of these fireplaces that Mary Vicary played on her imported English piano.
One of the four rooms on the second floor became known as the "Bride's Room". The entire room was finished in white, including expensive white silk draperies. Even the bed and other furnishings were white with gold trim. Only the black mantel above the fireplace set off the room's snowy color scheme. While the identity of the bride for whom this room was intended is unclear, apparently the wedding never occurred. As a result, the Bride's Room was sealed oft with all of its furnishings untouched, for more than 40 years.

Because of the splendor of the house itself and the finery with which it was finished, the wealth of the Vicary family was obvious to even the most casual observer. This kind of affluence was still somewhat rare in western Pennsylvania in the 1830's, and even more so outside of the city of Pittsburgh. The family's prosperity quickly gave birth to rumors that Capt. Vicary had been a pirate and that the money he used to build and furnish his home was ill-gotten. However, there is no evidence to indicate that this was anything more than jealous gossip by his neighbors.
Another rumor that persists about the Vicary's wealth, though, is made more intriguing by the possibility that it may be true. Many generations of area residents have been told that Capt. Vicary hid some of his fortune within the walls of the great stone house. As a result, each successive owner has spent more than a little time measuring room dimensions or tapping walls to locate a hidden chamber that might hold the loot. For more than a century and a halt no one has stumbled onto it, but maybe the old mansion has not surrendered all of its secrets yet.
Capt. Vicary enjoyed the life of a gentleman landowner in the stone mansion until his death in 1842. Mary lived on with their family in the house until she also passed away, in 1850. One of the Vicarys' daughters had married Dr. T. F. Robinson, and the couple continued the Vicary family legacy in the house. The Robinsons farmed the hill behind the house, but in the 1860s they sold the fields adjacent to the river to the Pennsylvania Railroad. This area later became the Conway Yards.
Anna Robinson (a Vicary descendant) and her husband, Tobias Hetchie, lived in the house until about 1900. It was then taken over by a William Harvey, who was also believed to be related to the Vicarys. Harvey completely remodeled the house, which was probably when the large wooden front porch was added. From the Harveys, the Vicary House was sold to a family named Bischofferger, who in turn sold it to the Nannah family in 1924. The Nannahs once again remodeled the interior of the old house, turning it into three apartments. By 1955, the thirteen huge rooms of the original floor plan had been subdivided into twenty.
In the mid-1960s the Pennsylvania Department of Transportation purchased the surrounding property for the construction of the Route 65 Bypass. Although it was not in the path of the bypass, the slope limits for the planned construction intersected with the Vicary House, which would have meant its destruction when the highway was built. However, the Beaver County Historical Research and Landmarks Foundation became aware of the situation and initiated a public involvement campaign. BCHRLF circulated petitions that eventually received thousands of signatures. As a result, a cooperative effort between BCHRLF, PennDOT, and Beaver County changed the plans of the bypass to include a retaining wall which would take only a minimum of property near the house and allow the structure itself to remain. Also resulting from the change in design was the fact that Beaver County took over ownership of the property around the Vicary House.
Rescued from the bulldozer, the old mansion was placed on the National Register of Historic Places in 1975. The building was purchased by Beaver County in 1982 from Gerald and Aloha Phillips, and a plan for restoration was begun. Immediate needs such as weatherization and roof repairs were addressed in 1984, but long term plans were also developed to turn the Vicary House into a center for Beaver County history. Once the plans were finalized, it was determined that BCHRLF would house their offices in the Vicary House and run the historical research center. However, they would also be responsible for generating the funding necessary to carry out the ambitious project.

Despite numerous stalls and starts over a ten year period, BCHRLF succeeded in raising $350,000 from a variety of government and private sources. With a series of architectural plans developed by Wallover & Mitchell of Beaver Falls, Richard Glance & Associates of Pittsburgh, and Charles Desmone of Pittsburgh, the first phase of the Vicary House restoration is nearing completion. Scheduled for opening during Freedom Borough's annual Vicary Day celebration on August 9, the 165 year old structure is once again ready to receive visitors.
The initial phase of the restoration has addressed the bottom floor of the house, turning the four main rooms into a social room for meetings, a period room to be finished in early 1800s style, a museum room to house various artifacts related to Beaver County history, and an office for the BCHRLF staff. The ground floor of the annex will eventually be redone to serve as a larger meeting room and future plans for the upstairs rooms include a historical library and additional display and storage space for artifacts collected by BCHRLF.
With the restoration efforts the Vicary House is slowly regaining its stature. Since the cut stone walls have been cleaned, they have returned to their natural reddish brown color, rather than the dusty gray shade that they had taken on over the years. Although the facade has been altered over the years, a small part of the original ornamental work is still on the doorsill to the annex - a sand dollar pattern, the only visible reminder of Captain William Vicary's seafaring days. And even now that much of the property has been taken for railroads, highway, and surrounding residences, the front of the old mansion is no less daunting than it was a century and a half ago.
It seems that through the hard work and dedication of the people of this area, one of the most distinctive, storied, and aged homes in Beaver County will remain the highlight of its neighborhood for some time.