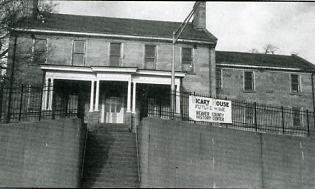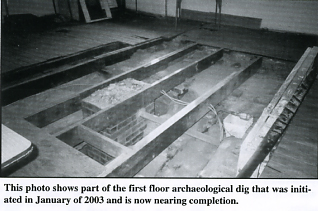
The front of the Vicary Mansion probably late in 1998.
Click Here to Return to Milestones

The stately old mansion built by Captain William
Vicary still sits on a gentle knoll overlooking the Ohio River
in Freedom, Pennsylvania. Long a source of wonder, its unusual
construction and elegant style speak of the wealth and status
of its former owners.
Captain Vicary, a retired Philadelphia merchant sea captain, whose
later career included: being a former President of the Columbia
Bridge Company, member of the Abolitionist Society, land speculator,
businessman and farmer, moved with his family to his lot on Big
Sewickley Creek. Always looking for land deals, Vicary carefully
scouted this area of Beaver County in which to construct his family
home. Finding the correct spot, Vicary purchased 604 acres of
land, lots #33, 34 & 35, from Mark Wilcox on February 18,
1826, on which to situate his mansion.(1) Within a few months
following the purchase, Vicary hired John Moore of Youngstown,
Ohio to do the actual construction. The original contract called
for Moore to erect a stone dwelling measuring fifty two feet long
by thirty eight feet wide along with a stone smokehouse, necessary,
and spring house to be finished in December of 1826 for the sum
of $2,450. He was also to construct a barn for an additional $650.
On the first of April, 1826, Vicary made several additions and
changes to the original contract where he asked for the walls
of the mansion to be made of cut stone with parapet walls; that
the walls should be coped with cut stone; that there should be
an ash house and oven of cut stone with partitions in the kitchen
along with other revisions to both the house and barn. All of
the buildings were to be completed by April 1st of 1827, and were
to eventually cost an additional $1,435.
The mansion was not completed until November of 1829 because Vicary,
unsatisfied with Moore's lack of progress and quality of work,
took possession and paid his own people to complete the contract.
This led to a dispute as to final payment between Vicary and the
builder that resulted in a Pennsylvania Supreme Court case.(2)
Although Vicary eventually won, the case dragged on several years
following his death. It is from this case that we find many of
the details of the above contract.
Three stories high and consisting of twenty rooms, the final product
boasted eight main rooms each eighteen feet square with red oak
floors supported on hand hewn beams. The inside walls were brick
finished with plaster, and the main entrance door was made of
solid oak two inches thick and supported by heavy iron strap hinges.
The outside walls are of two foot thick cut sandstone blocks that
were "faced" or smoothed. Large shutters adorned the
windows on the outside. We know little of the Vicary Mansion furnishing,
except what was brought to our attention in an 1899 newspaper
interview with his granddaughter, Anna M. V. Hetchie-Harvey. According
to that interview, the master bedroom contained a four poster
family bed draped with dimity and covered by a heavy white Marseille
bed spread. The study contained such items as the Captain's logbooks
from his sea voyages, his Masonic regalia, and a book written
and autographed by Dr. Benjamin Rush, a signer of the Declaration
of Independence and world famous physician. In the parlor, it
was said that Mary had an English piano with only five octaves
that gave off a tone of considerable volume.(3)
Vicary lived here until his death in 1842, and Mary, his wife,
continued living in the mansion with her children. Sadly, Mary
lived long enough to bury her remaining three sons before death
finally claimed her in 1853. As the sole remaining heir, the mansion
was inherited by daughter Hannah, who shortly following her mother's
death, became the wife of local physician Dr. Thomas Freeman Robinson.
As with all new occupants, changes to suit their tastes and needs
are inevitable, and the Robinsons were no exception. One major
addition made by the Robinsons was the creation of a stone mausoleum
built for their daughter Leonora who died at the age of four years.
The mausoleum was described in an article written in the Pittsburgh
Sunday Dispatch in 1899 by Laura Withrow as follows:
"The mother's heart was broken. She
wanted her child still to be near her, even though death had come
between. Thus was conceived the idea of building a family vault
on the lawn near by the house.
The remains were temporarily interred in the garden and the vault
was constructed, the designs being furnished by Dr. Robinson.
The entire vault is covered with earth, thus forming an immense
mound back of the ornamental front. The vault is built of massive
stonework. Benches are at either side of the interior, an especially
large one being in the rear end....The great mound is a bead (sic)
of myrtle and violets. Arbor vitae trees form a perfect circle
around the vault. An iron fence, the double gate being hung on
stone pillars, incloses (sic) the front... On the urn, surmounting
the whole are two beautiful figures. One is that of a kneeling
woman, wringing her hands in sorrow for her dead. The other, in
the guise of a woman, is an angel of light hovering over the sorrowing
one with a message of comfort." (4)
With the death of Leonora, the Robinsons' only surviving child,
Anna M. V. Robinson inherited the mansion in 1880. Following the
untimely death of her first husband, Tobias Hetchle, Anna married
and shared the mansion with James Harvey. As with their predecessors,
the Harveys also made some changes and additions to the mansion.
These changes included: adding the large front porch that is still
visible today, adding a smaller side porch, removing a large stone
wall from the yard, and placing glass in the large oak entrance
door.
Sometime around 1912, the Harvey family packed their belongings
and moved to Los Angeles, California. The empty mansion was rented
to a prominent Freedom family named Bischoffberger. In a letter
written to Mrs. Alton Bonzo by Margaret Schuldt, a daughter of
the Bischoffbergers, in 1979, Mrs. Schuldt talks about some of
the changes made by her family:
"... Papa fixed the large room in the attic as our party
room. He had a beautiful hardwood floor laid. There were two good
sized bedrooms off the large room. ... Papa had made an apartment
above the kitchen & laundry. There was an outside stairway
going from the apartment over the kitchen." (5)
Surprisingly, even though they were renters, the Bischoffbergers
made changes to the house and must have expected to buy it at
some point. One of the true enduring mysteries of the mansion
is why it was never sold to them. According to Mrs. Schuldt:
"You see my Dad wanted to buy the house & was told
he could have first chance on it when we lived in it but it was
sold, you might say, right out from under him & that was their
reason for moving out to one of our own houses on Eighth Street
.... Which made them quite unhappy...." (6)
In any event, the mansion was sold to Freedom resident Joseph
Nannah in 1924 for the princely sum of $10.(7) Nannah made his
own changes by removing the large stone fireplace in the kitchen
because it was not useful. Also, in 1925, the stone mausoleum
was dismantled and the bodies removed to Oak Grove Cemetery in
Freedom, where they now rest. At this point, it is unclear as
to who was actually responsible for the removal of the mausoleum,
but it was most likely the Harvey/Hetchie family as the area where
it stood was later partitioned into lots and sold.

Once again, the mansion was passed on to an only daughter, Hazel,
a teacher for the Freedom, Conway and Monaca school districts
for 45 years. In 1948, a victim of rising costs and maintenance
problems, Hazel placed her own "stamp" on the mansion
when she divided it up into three apartments in order to help
pay the bills. In the 1950's, Miss Nannah had the wooden floor
of the large porch removed and replaced with the concrete floor
that you see today. Miss Nannah and her various tenants lived
here until the land was appropriated by the state for the construction
of Route 65 in the late 1960's.(8)
Faced with the impending destruction of this historical structure,
a one-woman letter writing campaign was begun by Mrs. Mildred
Arbutina Pappas. A former Freedom resident, Mrs. Papas conducted
her campaign from her new home in Washington, DC. Thanks to her
efforts, and help from local organizations and governments, the
Pennsylvania Department of Transportation built a retaining wall
to save the mansion. Placed on the National Register of Historic
Places on November 18, 1974, ownership of the land was transferred
to Beaver County in the mid- 1970s, with the mansion being purchased
from Nannah heirs, Gerald and Aloha Fehr Phillips, for $41,000
in 1982. (9)
In February of 1999, the William Vicary Mansion became the official
home of the Beaver County Historical Research & Landmarks
Foundation. Today, the mansion is being restored to its former
grandeur and is open to the public for all to enjoy.
Footnotes
1 Deed of sale, Mark Wilcox to William
Vicary dated February 18, 1826, Beaver County, Pennsylvania,
(Recorded May 30, 1826), Vol. G Page 388, Beaver County Recorder
of Deeds.
2 Supreme Court of Pennsylvania, Western District, Pittsburgh, "Vicary Vs. Moore."
3 Laura With-row, "Captain William
Vicary - The Legend," Pittsburgh Sunday Dispatch, February
19,
1899.
4 Ibid.
5 Letter from Margaret Schuldt to Mrs. Alton
Bonzo, dated September 24, 1979, Beaver County Historical
Research and Landmarks Foundation.
6 Ibid.
7 Deed of Sale, Anna M.V. Harvey to Joseph
Nannah dated November 19, 1924, Beaver County, PA,
(recorded November 22, 1924), Deed book 333 Page 182, Beaver County
Recorder of Deeds.
8 "Freedom Home is Rich in Historical Lore," The Beaver Valley Times, March 26, 1955.
9 Debra Utterback, "Vicary Changes
Proposed Under County Option Plan," The Beaver County Times,
February 22, 1987.