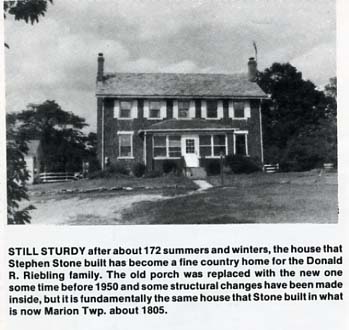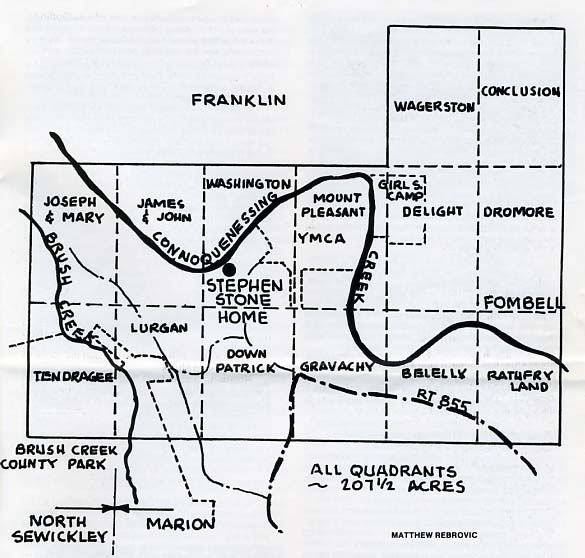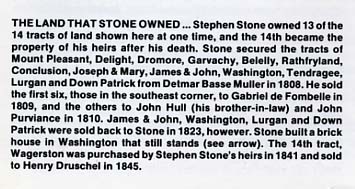
Click Here to Return to Milestones

In a day when most settlers were building log houses Stephen Stone III built a large eight-room brick house in what is now Marion Twp.
That's one of the reasons his house, built in 1805 according to family records, still stands overlooking the Connoquenessing Creek to the north of the fertile land that now includes the Woodrow W. Dambach nursery to the south.
The house stands in "Washington," one of 13 different tracts in the Leets District of Depreciation Lands that Stephen Stone either owned or had claim to at one time. Those 13 tracts contained 2,684.5 acres according to the original land surveys.
It is difficult to place exact times of occupancy because agreements often preceded the actual transactions. In the case of Stephen Stone III and some of the men with whom he was associated it is even more difficult because they were land wheelers and dealers and at this time, about 170-175 years later, it is impossible to know what went on behind the scenes.
The 13 tracts - 11 of them containing 207.5 acres and the other two 201 acres - were originally patented by the commonwealth to Joseph McGuffin (also spelled Magoffin and McGoffin in deeds) of Philadelphia when the depreciation lands went on sale in the state. The date of the patent was July 13, 1787, about six or seven years before settlers actually came into the area.
McGuffin, through his attorney, James Ross, entered into an agreement with Detmar Basse Muller for the purchase of the 13 tracts on Nov. 22, 1804, according to records in the recorder of deeds off ice at the Beaver County Courthouse. Muller assigned the property to Stone on Oct. 20, 1808, the courthouse records indicate.
However, no deed was ever made by McGuff in for the sale of the property before his death, in 1806 and when the actual titles were made for the tracts, they were made to John Hull and John Purviance for seven of the tracts (March 23, 1810) and to Gabriel Faure de Fombelle for the other six tracts (Feb. 3, 1809) to whom they had been assigned by Stone.
It is all very complicated and in the case of Purviance and Hull it may have been purely technical. Hull was a brother-in-law of Stone and in subsequent transfers much of the land was transferred back to Stone. The tracts that went to Fombelle remained in that family for generations and led to the designation of that entire section of Marion and Franklin Townships as Fombell in later years.
Before Fombelle, however, there was Stone and the first village in this section was Stonesville, laid out apparently by Stephen Stone about 1810 near the southern border of the land sold to Hull and Purviance and the land sold to Fombelle. Fombelle sold Lot 340 in the village to James Jones Sept. 7, 1810, and Charles Von Bonnhorst (another who was connected with Hull, Purviance and Stone in land transactions) and Hull sold Lot 3 to Sampson Piersol and Lot 86 to Henry Alleman April 29, 1811.
The old brick house, built by Stone, was about four-fifths of a mile north of and a little west of that village.
Family records indicate that Stephen Stone, a retired schooner captain who had traded between New England and the West Indies, first came to this area in 1804, which coincides with the date that the 13 tracts were assigned to Muller.
Robert A. Quay of 2030 Dutch Ridge Rd., Beaver, great-great-grandson of Stephen Stone III, reports that Stephen became fed up with "the hurricanes, pirates, damn British and damn French" and traveled up the Hudson River valley across the Mohawk River valley to Buffalo, by water to the present Erie area and by horseback to this area.
Quay speculates that Stone was headed for Pittsburgh but became so enchanted by the rolling hills, fertile valleys and flowing streams of the area that he decided to make his home here. The family history reports that he went back east and returned with his family (including his wife's family, the Abijah Hulls).
Jordan's 1914 genealogical history of Beaver County reports that Stone moved to western Pennsylvania in 1804 and purchased 2,400 acres in Franklin and Marion Townships, returned to Derby, Conn. for his wife and children, returned to this area and built a dwelling, store and barn, all of logs. That history book reports that he later replaced the log dwelling with a house of brick, containing eight rooms and considered the finest in the township.
Jordan also reported that Stone later became owner of land upon which he built a house in Harmony, but records at the Butler County Courthouse show only purchases in Zelienople (lots bordering Harmony) in 1806. This indicates, however, that he might well have built his brick house in Marion Twp. in 1805.
At any rate the brick house was built about that time and was built to last. The walls (outside and in) were built of bricks made neart he site from clay taken from the ground nearby and made about afoot thick. It was plastered with mud and horsehair and the present owners, Donald R. and Sarah Riebling, report that those mud and horsehair walls remain, except in the rooms where they have been covered with paneling.
An 80-foot well, lined with stone, was dug, a windmill was attached, a water tank was installed in the attic and water pumped from the well into the tank, providing the Stones with indoor running water about 100 years before most others in the area.
Russell Goehring of 4415 Ellwood-New Castle Rd. who was born in the house in 1919 and lived in it until 1950, remembers the old windmill and recalls that the water tank was still in the attic when he lived there. Mrs. Riebling reports that it is still there.
It is difficult to tell how long the Stone family occupied the house. Quay reports that Stephen Stone bought what was to become known as "Stone's Point" in Bridgewater on the Ohio River about 1819 and built another home there. A flood washed away that home and he built another, brick and ornate, on the hill in Beaver, and apparently lived there until his death in 1838 at the age of 69.
Through the years, however, the house in Marion Twp. remained in the Stone family. It apparently descended to his son Daniel Hull Stone after hid death, because on June 5,1875, it was seized as the property of Dan H. Stone at the suit of Dollar Savings Bank and sold by the sheriff to Dollar Savings. This included 193 acres in Tracts 179 and 180 in Leets District ("James & John" and "Washington") and about 77 acres in Tract 171 ("Down Patrick"), just south of "Washington."
Again, however, the old house didn't really leave the family. On July 15, 1876, Mary Patterson Stone, wife of Daniel Hull Stone, repurchased 122 acres of the property, including the house. Stephen Patterson Stone, grandfather of Robert A. Quay, was a son of Daniel Hull and Mary Patterson Stone.
In the deed from Sheriff Chamberlain White to Dollar Savings in 1875, it was reported that the 193 acre section included a good two-story brick dwelling house, containing eight rooms, with cellar underneath, a large frame barn, good granery, a one-story frame dwelling house of two rooms with cellar underneath, about 150 acres cleared and the balance in good timber, with all underlaid with good coal.
On the 77-acre section there was erected a twostory log dwelling house of three rooms with a cellar, log barn, steam saw mill, dry house, blacksmith shop and turning lathe house, with all necessary machinery and fixtures, a good orchard and about 20 acres cleared. This section would have included most of the village of Stonesville (or at least the parts that had not been sold) and the log structure may well have been the one built by Stone before he built his brick house.
Before leaving Stephen Stone it should be mentioned that his location in Marion Twp. might not have been an accident due to the beauty of the land. His activities closely paralleled those of Detmar Basse Muller, founder of Zelienople and operator of the historic Bassenheim Furnace several miles to the east of the Stone property.
Not only did Stone get the 13 tracts from Muller, he also transported the products Muller produced at his furnace to the Beaver River and from there to other points along the Ohio. Jordan reports that one of Stephen Stone's principal business projects was the purchase of pig iron manufactured at Bassenheim and its sale at ports, along the rivers. That history book reports that the product was delivered to his wharf by wagon and was there loaded on keel boats.
It is also interesting to note that at least three of his sons, Stephen Stone IV, Daniel Hull Stone and Charles E. Stone, were riverboat captains, and that another, Sherlock Stone, was a pilot.
Sherlock (1806-1883) returned to Marion Twp. where he had inherited Tract 172 ("Lurgan") from his father and where he is buried across the road from the old Revolutionary War cemetery, on the last of the Stone property in the area. Sherlock had sold 140 acres of the north and east to William D. Smith, M.D. and Jaber H. Boots in 1875 and another 16 acres west of Brush Creek to Boyd Mercer in 1880, retaining about 52 acres, which he left to his sister, Catherine Smith, when he died in 1883. That land remained in the Stone family until 1941 when it was sold to Moss Laudebaugh and Sarah Katherine Lauderbaugh. It was sold to John H. Emerik, Jr. in 1962.
The land on which the old brick house stands, however, soon passed out of the family's hands after it was repurchased by Mary Patterson Stone. It was sold to J.R. Harrah Nov. 8,1880, to J.N. Leyda June 3,1881, and to Charles E. Luke (117 acres) Nov. 3, 1904.
Luke sold 61 acres, including the brick house, to John Stephenson Nov. 5, 1904, and 56.25 acres to Laura Woodburn Feb. 28,1905 Stephenson's heirs sold the 61 acres (with the house) to Harvey L. Goehring, father of Russell Goehring, May 15, 1916, and the Goehrings lived there until 1950.
On Sept. 29, 1950, Goehring sold 23 acres off the west end of his property to Bilbobern Farms, 11 acres off the northeast end to Paul DaVia and the 27 acres in between (including the house) to W.W. Dambach.
Dambach kept what he wanted for his nursery and on Feb. 6,1951, sold 4.739 acres (including the house) to Blain W. Magill, Magill sold the same to Walter L. Yost April 10, 1952, and Yost sold 3.872 acres (including the house) to the Rieblings on June 6, 1969.
The house is probably the oldest brick structure in this area. Some of the log structures that remain may be older.
It probably remained relatively unchanged structurally until the Goehrings purchased it. Russell Goehring can remember the house as it was when he was a boy, with large hallways in the center running from the front of the house to the back on both the first and second floors. The front door opened to the hallway and the stairs to the second floor led from the hallway, doubling back to the second floor.
During the Goehring occupancy of the house, electricity was added (most of the wires outside the walls because of the difficulty in getting through the walls), a bathroom was added to the bedroom on the northwest corner and several structural changes made. Russell Goehring recalls that a partition was placed in the first floor hallway and the wall into the living room on the southeast corner knocked out, enlarging the living room. He also recalls that a partition was placed in the hallway on the second floor, creating another room there. The Rieblings have since removed the partition in the first floor hallway.
Goehring also reports that there was a stairway leading from the second floor bedroom on the northwest corner to the kitchen below and another to the attic above. Neither of those stairways remain and access to the attic is now by wayof a trap door from the hallway. Those stairways were removed sometime before the Rieblings bought the house.
The house was originally heated by fireplaces in all of the eight rooms, and although three of those remain on the first floor only the one in the living room is still workable. Central heating was added some time before the Goehrings bought the house.
On Oct. 13, 1974, a story appeared in the Roto section of the Pittsburgh Press about the old house and the Riebling family. That story reported that Sarah and Don Riebling, "Pittsburgh born and bred," left their friends and relatives and a comfortable home in the North Hills to begin life anew in the old house. That story reported that Riebling had been in the manufacturing business for 2l years and that he was in so deep that his work controlled him. That's when he went into a semi-retirement and moved to the old Stone property.
The portion of the land that the Rieblings bought includes frontage on the Connoquenessing Creek behind the house. The family hasn't made many changes in the structure of the house, except removing the one partition, but it has had some remodeling and refurnishing in a style befitting a house of its age.
A modern concession is the swimming pool to the west of the house.
Mrs. Riebling reports that most of the rooms still have their original plank floors, including all of the bedrooms and the room in the back of the house. She reports that the huge fireplace in the summer kitchen, a frame building separate from the brick house, also remains.
Harvey Goehring built the brick front porch that remains, although someone else enclosed it.
The house still commands a prominent place in Marion Twp. There are newer and finer houses on the hill to the west and to the south, on property once owned by Stephen Stone, but is doubtful that even they can outlast the house that Stone built.
They just don't build them like that anymore.
In the late 1980's, the house was owned by Bruce and Donna Hekman. Beau and Phyllis Brinker, present owners, purchased the house from them in July of 1989 and have made extensive restoration.

