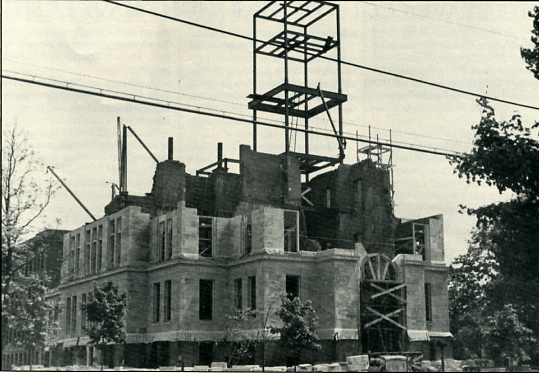
Building the new courthouse in the mid-thirities, replacing the one that was destroyed by fire in 1932.
Click Here to Return to Milestones
Throughout its 200-year history, Beaver has been distinguished by a number of outstanding architectural landmarks. The first one, of course, was Fort McIntosh. By any standard this would have been considered a most imposing structure, and assuredly a landmark of its time.
Other landmarks followed, and while none were as large or imposing (until the present day), many were noteworthy in their grace and style. Some were unique or prime examples of the architectural eloquence of their time, such as the buildings of The Beaver Academy, Beaver College, the turn of the century Victorian mansions, or the lovely English manor homes by architect John Craner.
One building, however, stands out among all others as the most gracious and imposing structure ever part of the Beaver scene. That was the Beaver County Courthouse of 1877-1932. This nineteenth century masterpiece was a classic example of the Rennaissance style that flourished in America at that time. Its design was both functional and forceful. The external features were varied enough to provide a great deal of visual interest, and yet close analysis shows that there was not much "gingerbread" as such. Starting with a massive sandstone base, the building graduated to a brick second story and to a mansard-roofed third story. This was crowned with a three-stage bell tower and pinnacle. The tower was the tallest structure ever erected in Beaver, and exceeded the present courthouse tower in height by more than twenty feet.
The courthouse of 1877 was the third one in the history of Beaver County. The first place that was used as a temporary seat of county government was the home of Abner Lacock on Third Street. The first courthouse was built in 1803 in Harmar Square (now called Quay Square), and was a two-story building which housed the jail on the first floor and the courtroom on the second floor.
This was replaced in 1810 by a second courthouse of somewhat more substantial design. It was two stories, of white painted brick, and was topped by a 20-foot bell tower. In 1840, a wing was added to the east side and in 1848 another wing on the west side, to give more office and record keeping space. This second courthouse was located in Agnew Square, the same one now occupied by the present courthouse, but it was on the eastern edge of the block, close to Market Street.
In the period after the Civil War, the county grew rapidly, and it finally became apparent that a larger building was needed to accommodate the expanding government functions. Acting on the recommendations of two successive grand juries in 1874, the court approved their findings and directed the commissioners to take appropriate action. This was done in April of 1875, when the commissioners engaged the services of Thomas Boyd of Pittsburgh to prepare plans, drawings and specifications for a new courthouse. The commission for this work was to amount to two percent of the contract price for construction. In june, 1875, the commissioners awarded a building contract to William M. Keyser of New Brighton for $115,000. Construction took two years, and the new courthouse was dedicated on May 1, 1877. Chief Justice Daniel Agnew made the dedication address.
The new courthouse presented a face of substance and authority, tempered by grace and elegance. The symmetry of Mr. Boyd's design was modified only by the provision for a portico and entrance way on the eastern (Market Street) side, which was not repeated on the western side. The main section of the building was a transverse rectangle with a low-pitched roof line. The second floor section housed two high ceilinged courtrooms, one of each side. The gable ends of this section were capped by identical carved statues of the figure of Justice. The deteriorating condition of the statues caused their removal following a 1927 tornado. Little is known about the original appearance of the back, or Turnpike Street side. In 1923, again in response to growing needs, an annex was constructed on this back side, blocking out the original facade.
Tragedy befell this beautiful building on the morning of May 26, 1932. A painter's blowtorch accidently set afire bird nests in the eaves of the roof near the tower base. A crowd of many hundreds gathered in the adjoining park to watch as the fire gathered strength and burned out of control. Included were this author and many other school children, as well as delegates of the 74th Annual General Assembly of the United Presbyterian Church, meeting for the first time that morning in the Beaver United Presbyterian Church (now the Park Presbyterian Church). By the end of the day, the bell tower was gone, and the building was a sad and gutted ruin.
Faced with the problem of rebuilding in the depths of the Great Depression, it was obvious that the cost of restoration was prohibitive and it was never considered seriously. Instead, the reconstruction followed, the dictates of function and simplicity, with no frills - a philosophy that was manifested in most of the architectural "modernism" of the thirties. Today, the only remaining trace of this once beautiful landmark is the original sandstone foundation, visible to the top of the basement window level.
Other landmarks may come and some will go, but none will ever surpass the courthouse of 1877 for architectural beauty, classicism and integrity.

From Foundations Newsletter, 1980