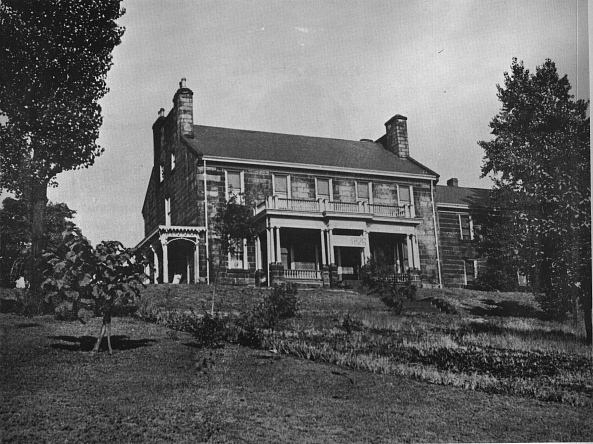
Work on the mansion was begun in 1826 and completed seven years later. It was constructed of massive dressed stone blocks quarried on the edge of the property and dragged by horse-drawn sledges to the building site overlooking the Ohio River. Earthen ramps were built so the huge stones could be shifted into place by workers who received 25 cents a day, plus dinner. The house once stood on a wooded knoll, with the lawn sloping gently to the river bank. Today, a four-lane highway is being constructed at its front steps.
Recently, the house was listed in the National Register of Historic Places. Of unusual construction for 19th century Western Pennsylvania, it is considered to be "a typical illustration of a local vernacular style of architecture," a fine example of a house which grew from local needs and tastes rather than from a particular formal style. The process Ls said to have resulted in early Western Pennsylvania houses acquiring a rugged character, massive proportions and architectural simplicity. In the late 1940's, the mansion was converted into three modern apartments. It has been empty since PennDot's acquisition.
An air of romance and mystery is woven into the house's history. Legend has it that Capt. Vicary, not trusting banks, hid much of his fortune in a secret cache somewhere in the building. Each new occupant has been aware of the tale, and has searched diligently, taking measurements and tapping walls, but to no avail. If the money ever was there, it's there still.
Another mystery, with romantic overtones, is the "bride's room," found years ago. Upon unsealing, a beautifully furnished and decorated room was disclosed. Walls and woodwork were white, slightly yellowed with age. A huge white-canopied bed and white furniture stood in mute evidence, seemingly, of some lost love. The room's occupant or occupants as well as the reason for its sealing remain as much a mystery today as the whereabouts of the storied hidden wealth.
At least two features of the house survived modernization: a hand carved Jeffersonian mantel and a large and unusual front door. The door is solid oak with wrought iron strap hinges that travel its entire width, ending in sockets that fit over pins set in the door frame. In the top half of the door are 90 beveled squares of thick, textured glass. The lock is the old iron type that used a key six inches long. A bell, dated 1860, is rung by turning a crank that resembles the handle of an old coffee grinder. Over the door is a stained-glass fanlight.
The world has crept in on Capt. Vicary's 1,000 acres, and only a small yard surrounds the mansion which was once set in virgin forest.

Picture and Article
Courtesy of Pittsburgh Press